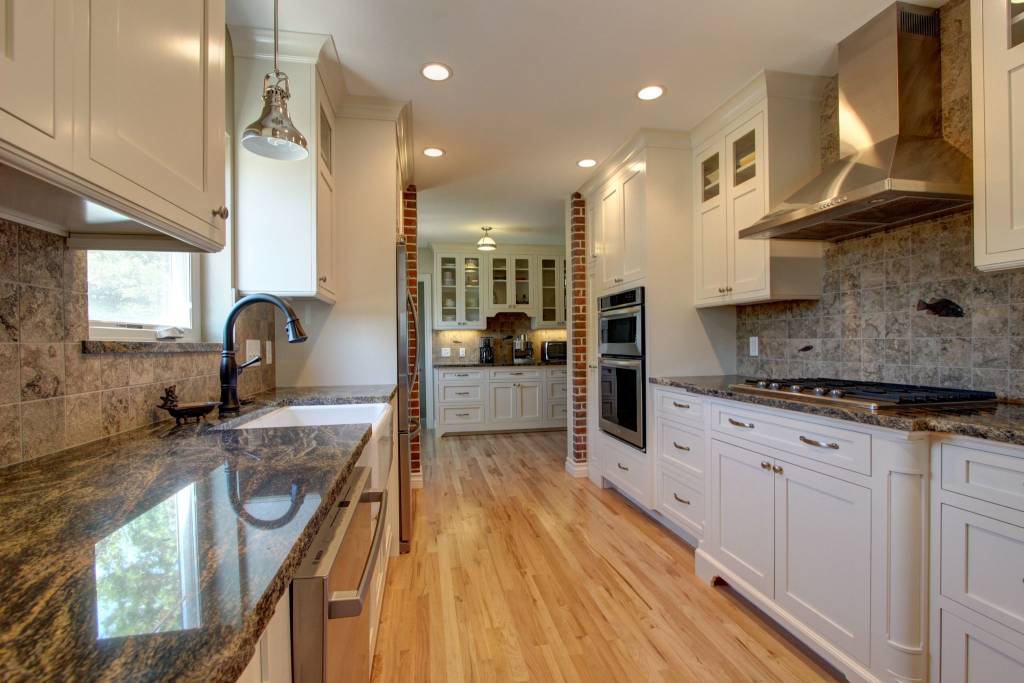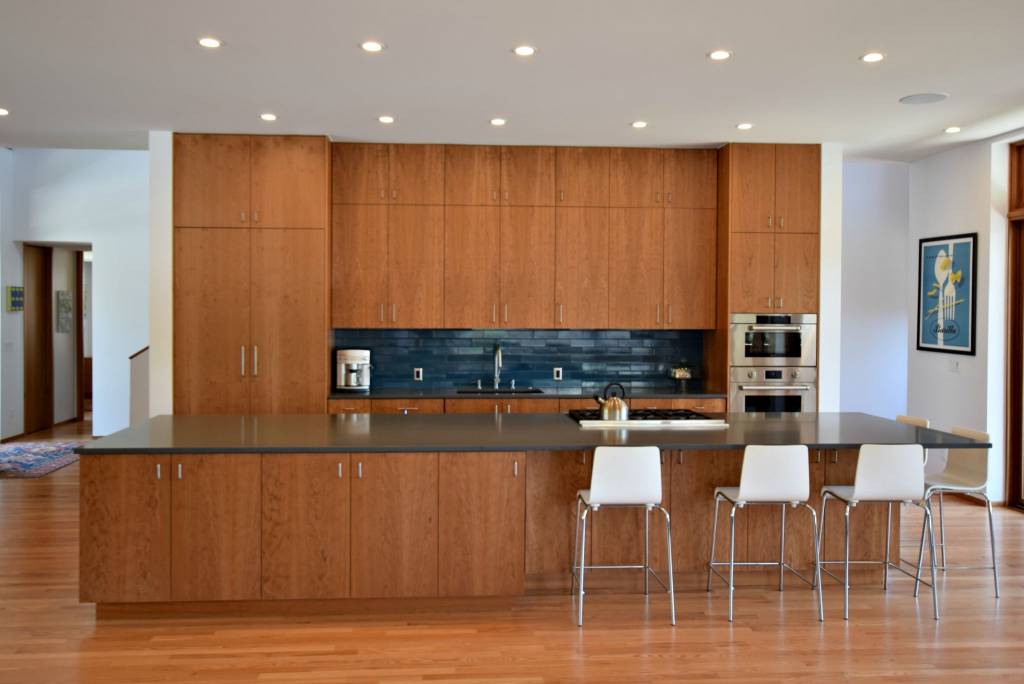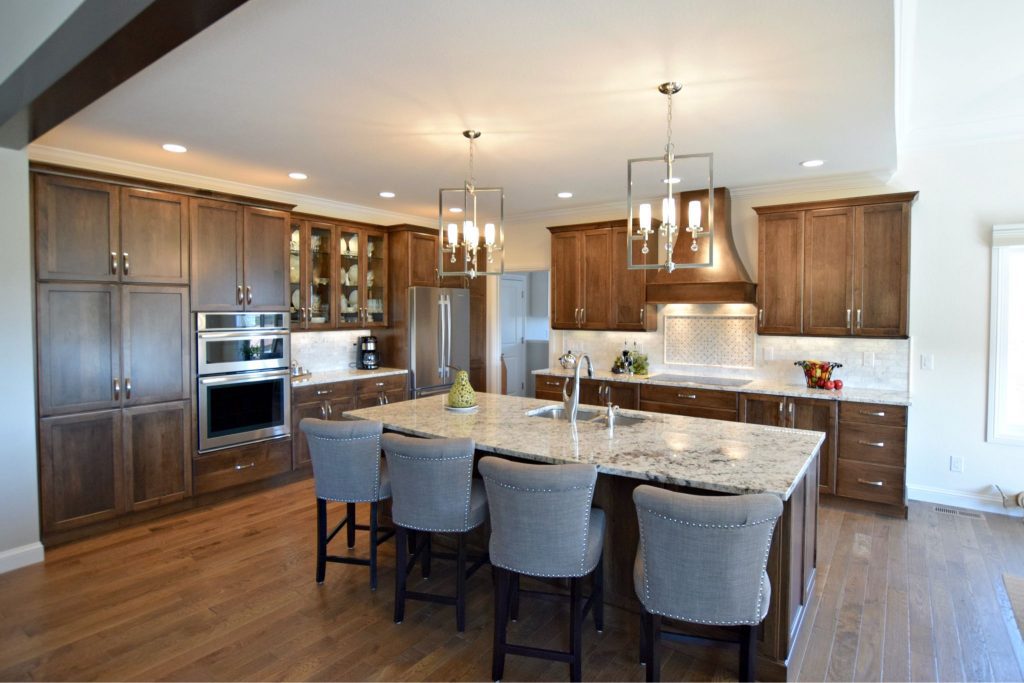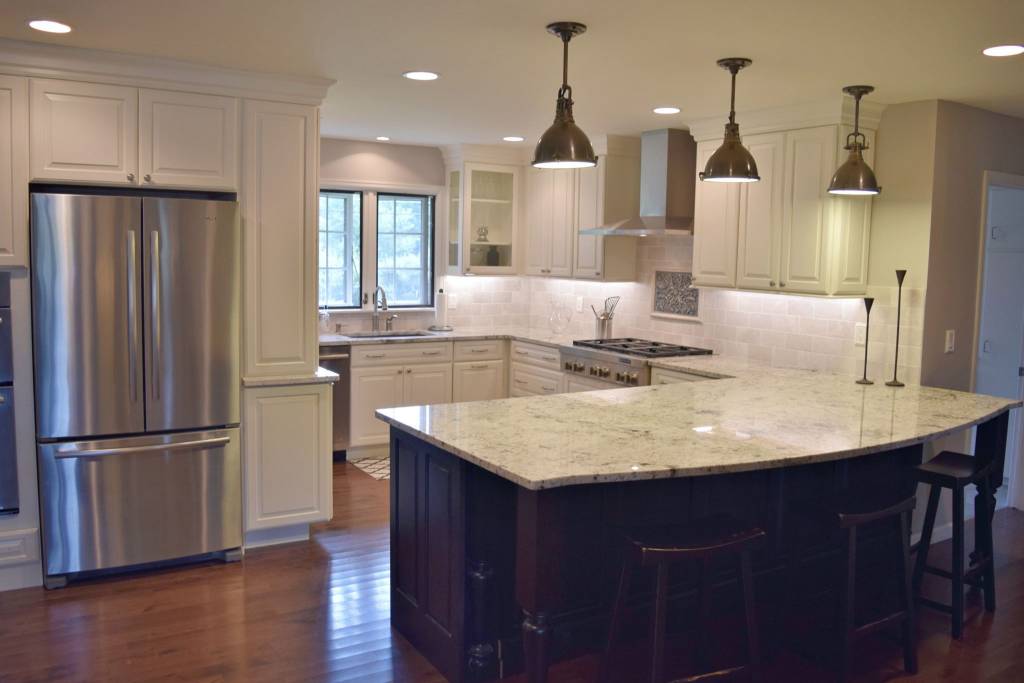07 Mar Choosing the Right Kitchen Layout: 5 Standard Designs
Whether you’re designing a new kitchen or remodeling an old one, choosing the right kitchen layout is one of the most important decisions of your project.
The kitchen layout is comprised of the arrangement of your cabinets, countertops and major appliances. This shape creates a work triangle – the path you make when you move from your refrigerator, to your sink, to your range during meal preparation. Cabinetry is the backbone of the kitchen and the predominant factor in your floor plan. How you arrange your cabinets depends upon square footage and the placement of walls, windows and doorways. Not all configurations will fit well into the footprint of your home. However, almost any kitchen layout has the potential for efficiency when designed with the help of a professional kitchen designer.
From function to aesthetic balance, choosing the right kitchen layout will optimize both style and work flow for you and your family. Here are five standard layout options:
Galley Design
A galley, or corridor, kitchen layout is commonly found in older homes and smaller residences. This layout is characterized by two sections of cabinets and appliances situated on opposing walls. Although more enclosed than other layouts, this style of kitchen typically features pass-through openings on either end, allowing for easy movement through the area. One advantage to a galley layout is the condensed work triangle, which keeps everything close at hand. A disadvantage is the limited space for cabinets and work surfaces. To make the most of this layout, install cabinetry that extends to the ceiling. Incorporate storage features for small appliances and other items to keep your countertops clear. Additionally, if structural alteration is an option for your project, consider removing a wall or creating a half-wall to open up the room.

Photo | BKC Kitchen and Bath
Single-Wall Design
The single-wall kitchen layout offers a sleek, modern look. With an entire wall dedicated to cabinetry and appliances, it is a streamlined approach to kitchen design that works well in both small and large spaces. Although this form utilizes a one-wall workstation rather than the classic work triangle, its layout can still be efficient when designed well. Despite a reduction of cabinetry in this configuration, the inclusion of special storage solutions will keep it functional and clutter-free. If the floor plan allows for it, an island to match the length of the single-wall run will provide extra storage, work space and dining options.

Photo | BKC Kitchen and Bath
L-Shaped Design
In an L-shaped layout, two sections of cabinets and appliances are arranged perpendicular to one another on adjacent walls. This configuration offers ample room for moving around and creates an effective work triangle. While this is not the only layout to take advantage of the kitchen triangle, it is the most compact and cost-effective design to utilize it. By adding a kitchen island into the middle of an L-shaped room, your space will be transformed into an ideal place for food preparation. It will also enhance family and social gatherings by allowing people to congregate and access the kitchen without congesting the room. The L-shaped design is a great option for a home with an open floor plan, where the kitchen is part of a great room or dining area.

Photo | BKC Kitchen and Bath
U-Shaped Design
The U-shaped layout is similar in design to the L-shaped layout, with three cabinet sections connected to form a “U”. This configuration allows for more cabinetry, which, in turn, allows for more storage and counter surface. Incorporating features such as Lazy Susans and pull-out mechanisms inside blind corner cabinets will make use of unusable spaces. With a U-shaped layout, there is ample room for multiple cooks to prepare a meal together. However, having a center island may or may not be an option, depending on the width of the space. To work comfortably, the distance between an island and perimeter cabinets should be at least 42 inches. An alternate idea is to turn one of the three sections of the “U” into a peninsula.

Photo | BKC Kitchen and Bath
G-Shaped Design
A G-shaped kitchen takes the design of a U-shaped layout and adds a shortened run of cabinetry at a right or obtuse angle. Typically, this fourth section is a peninsula, which provides an additional surface for meal preparation and dining. One advantage to this floor plan is the utilization of all available square footage to surround the cook with cabinetry and appliances. However, the dimensions of this floor plan aren’t typically wide enough to accommodate a functional center island. Therefore, a peninsula is a good addition to the design. Plus, the open configuration of a G-shaped layout lends well to multiple cooks in the kitchen.

Photo | BKC Kitchen and Bath
For more information about kitchen layouts and cabinet design, contact us.



