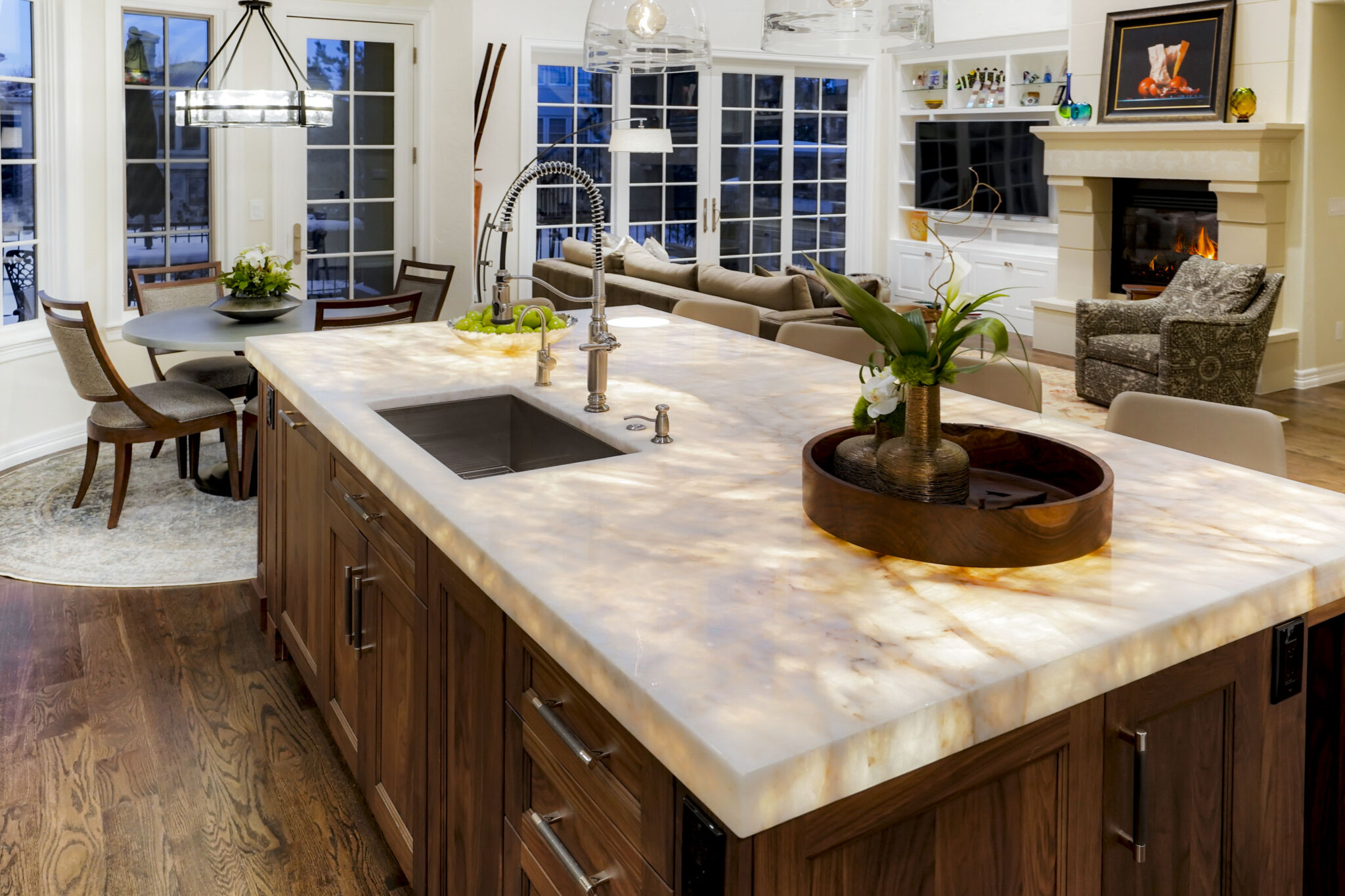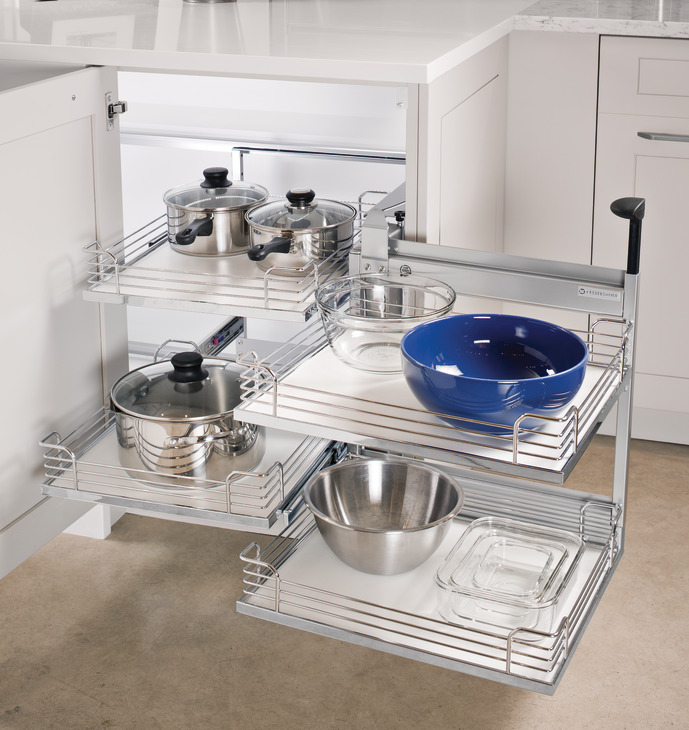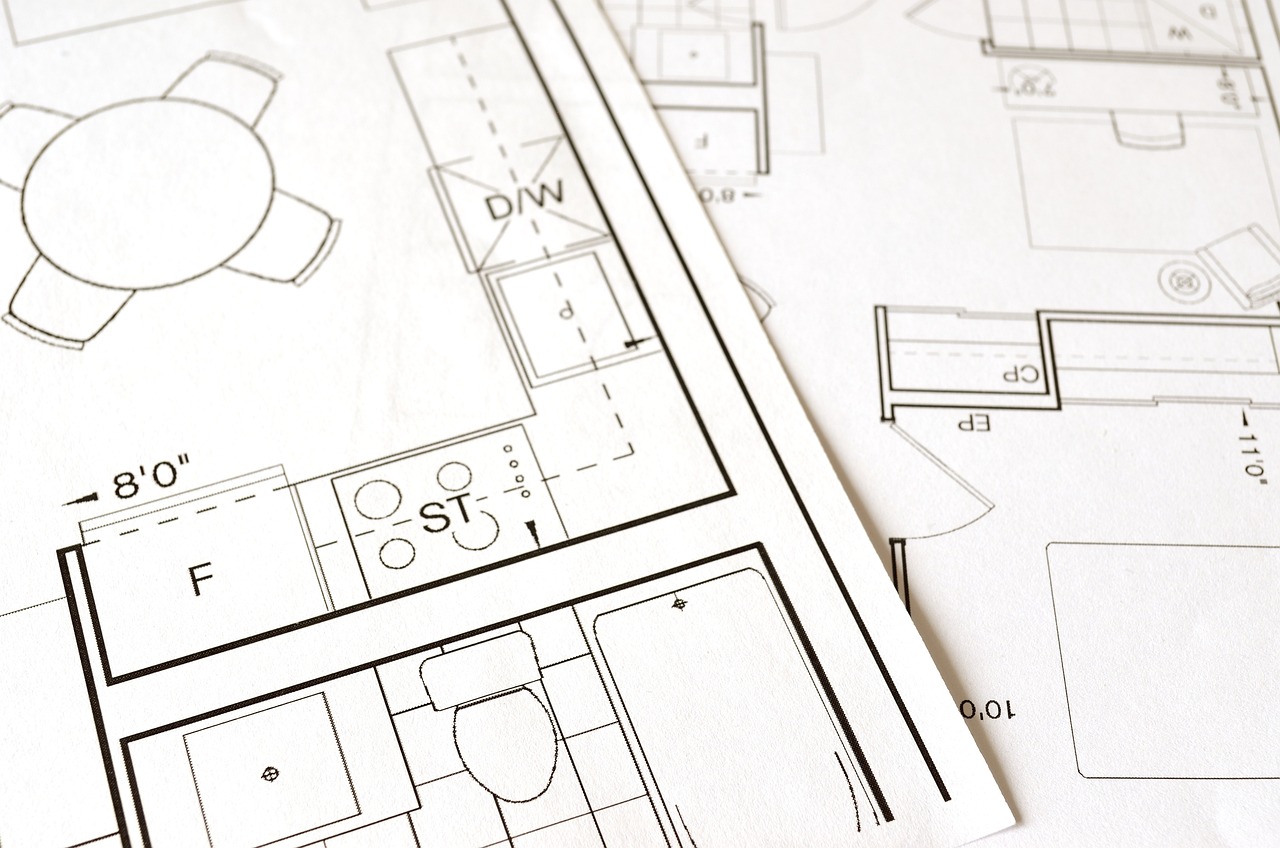11 Jan Are You in Need of a Functional Kitchen Design?
Your kitchen plays a huge role in your daily routine and your general wellbeing. There’s more to this space than meal prep; this is where you gather with loved ones to make memories — or where you escape for a moment of respite. However, do you have a functional kitchen design to meet the needs of your busy lifestyle?
It’s easy to see why, in a recent House Digest survey, nearly 42 percent of respondents claimed that their kitchen was the most important room in the entire home.
There’s no denying that your kitchen is important. But is it living up to its full potential? If this space is poorly designed, valuable opportunities for connection and peace of mind may be heavily underutilized. It’s time to brainstorm ideas to remodel your kitchen and make it both functional and enjoyable.
Common layout issues
Do you feel rejuvenated after spending time in your kitchen? Or does this space agitate you or make you feel drained?
If the latter rings true, it’s time for a change. This begins with identifying where, exactly, your kitchen needs improvements and what it will take to make this space as functional as possible. Chances are that your kitchen currently suffers from one of these top issues:
Not enough counter space
From meal prep to coffee breaks and even decorative touches, counters serve many functions in the modern kitchen. Unfortunately, a general lack of counter space is one of the most common kitchen design problems identified by Houzz.
Of course, the amount of counter space matters, but it also needs to be properly situated. For example, counters are often lacking near fridges and ovens, where they are arguably most important.
To free up more counter space, determine which appliances are most vital and whether any can be repositioned. The classic over-the-range microwave is one of the most effective solutions for opening up your counters. Additionally, magnetic knife strips and mountable coffee makers can also work wonders.

Photo | BKC Kitchen and Bath
Narrow walkways
When you picture a truly modern kitchen, it almost certainly includes an island. Unfortunately, while this feature is no doubt useful, it cannot be crammed into every type of kitchen. Some spaces are simply too narrow to accommodate an island.
The result? Tiny walkways that make you feel closed-in. For maximum flow, the National Kitchen & Bath Association’s guidelines recommend a clearance of at least 42 inches — but 48 inches is far preferable if two cooks will be working at once.
In other kitchens, walkways are too narrow because the counters and cabinets extend too far. This is a common concern in galley kitchens. Again, 42 inches should be the basic rule of thumb for work areas, although 36-inch walkways may be workable elsewhere.
Work areas are too far apart
Do you feel like you’re constantly trekking from one side of the kitchen to the other? If crucial elements are situated at opposite ends of your kitchen, you may waste valuable time walking. In this regard, a bigger kitchen isn’t always a better kitchen.
The best designs implement a tried-and-tested strategy known as the kitchen triangle. Centered around three key work areas (the sink, fridge, and stove) this limits time spent traveling between essential zones. In an ideal kitchen triangle, each side will be no more than nine feet.
Lack of storage
From small appliances to cutlery, non-perishable foods, and even mobile devices, your kitchen needs ample space to store all the essentials. For instance, if you lack a dedicated pantry or closet area, your storage options are more limited.
According to a small space survey by Pier 1, the kitchen is the top source of grievance among people in small homes and apartments. In a survey of those living in small spaces, a whopping 69 percent wished for more sizable kitchens, with counter and cabinet space highlighted as the most desired features.
Inaccessible cabinet space

Photo | Hafele
You could have all the custom cabinets in the world, but they won’t matter if you’re not actually able to reach them. Inaccessible space is nearly always underutilized, so you’ll want all areas of all cabinets to consistently be within easy reach.
Corner cabinets are some of the deepest, darkest, and least frequented spaces in today’s kitchens. They’re often referred to as blind cabinets – and for good reason: to get your hands on anything in their back corners, you’ll need to grasp for items you can’t entirely see.
While corner cabinets are virtually unavoidable when so many cabinets meet at corners, a few tweaks should make these spaces more usable. Often, high-end lighting is the most attainable and effective option. Otherwise, custom cabinet solutions are worth exploring. These could include:
- Pullouts
- Lazy Susans
- Swing-out corner doors
Out-of-place essentials
At first glance, your kitchen may seem to have an ideal balance between space and navigability. Your kitchen triangle is ideally proportioned, your walkways are wide enough, and your counters are vast.
If, despite all this, your kitchen feels awkward, it’s possible that some items are still situated inappropriately. Often, features required for specific tasks are situated on the opposite ends of the kitchen. Pots and pans, for example, should arguably be located near the stove — but what if they can only be accommodated on shelves near the fridge?
Other essentials may, over time, have navigated to out-of-the-way spaces in which they’re difficult to access. This is a common concern with spices — you use them every day and yet, may frequently find yourself fumbling with awkwardly placed spice cabinets.
When planning for the future, avoid these concerns by identifying exactly how you’ll use each element — and where it can be placed to maximize daily accessibility.
Too-small appliances
It’s tempting to skimp on appliance size to free up essential space for counters or cabinets, but beware: you need more room than you think for storing perishable items, washing your dishes, or baking pizzas.
Go too small with your appliances, and you’ll quickly find that everyday tasks become a lot more inconvenient. Factors worth considering include:
- How often do you entertain? Do you need more fridge space to accommodate beverages or potluck dishes?
- Do you cook at home daily or prep meals in advance? Are your meals mostly made from scratch? Would you like a greater share to be homemade?
- How big is your household? Obviously, larger appliances will be needed for a family of five than for couples who eat out a lot.
Workflow wasn’t considered
The flow of your kitchen determines how easy this space is to navigate — and how much you look forward to spending time there. Unfortunately, the right flow for your situation can be difficult to pin down. You could nail all the basics highlighted above and still come up short if these considerations aren’t actually relevant to your home life. As such, it’s crucial that you understand how you’ll use your future kitchen and what it will take to achieve a proper workflow.
For example: if your space consistently feels chaotic because there are “too many cooks in the kitchen,” it’s possible that you don’t need an empty room after all — you just need a design that allows your loved ones to relax nearby without getting in your path as you prep meals. This might be accomplished by moving key storage spots closer to vital appliances or, in keeping with recent kitchen trends, adding a second island.
 Maximize function and flow
Maximize function and flow
If the concerns highlighted above feel relevant to your current life, don’t worry. With a few strategic changes, your Denver kitchen remodel can transform from a stress-inducing space to a true oasis.
Don’t compromise the flow of your new kitchen with a haphazard approach to remodeling; work with a skilled kitchen designer to determine what, exactly, is standing in the way and how these issues can be resolved.
Our team at BKC is happy to help — we love to share our kitchen remodeling ideas, especially as they relate to function and flow.
To get started, download our guide on the 6 Steps to a Successful Kitchen Remodel, then contact us to discuss making your dream kitchen a reality!



