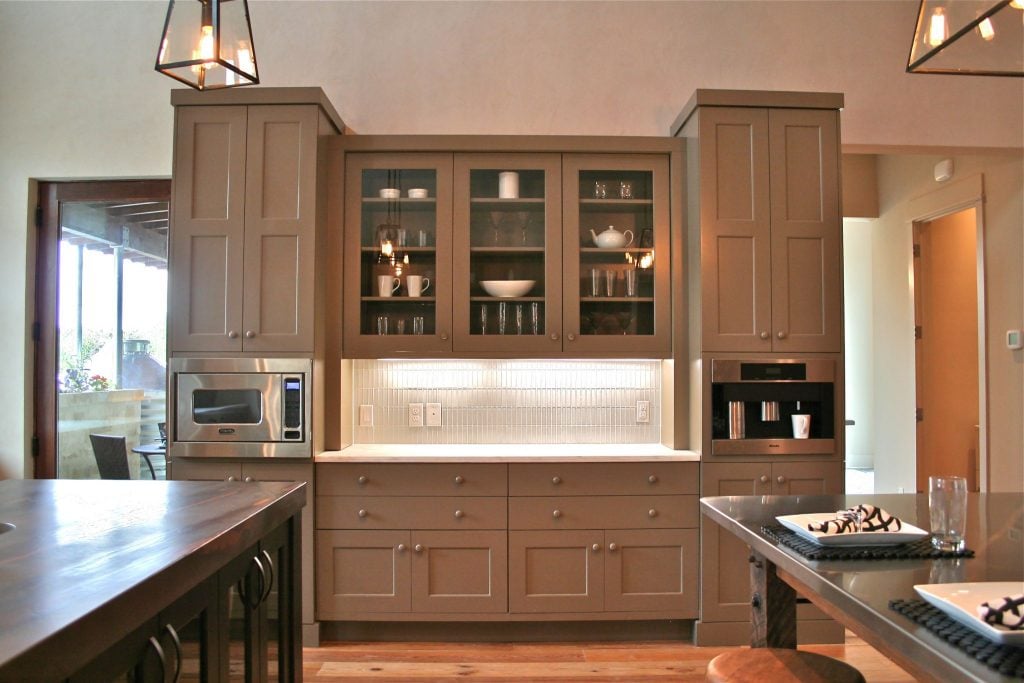14 Apr Design Ideas for a Large Kitchen
Although a small kitchen faces obstacles regarding size, an expansive kitchen can have its own set of challenges. When it comes to large kitchen design, sometimes too much room can result in inefficiency. To increase productivity in a large kitchen remodel, be sure that the central part of the layout includes an efficient and safe work-zone configuration. Then, if there is available space on a spare wall outside of this main zone, you can add a customized element.

Photo | BKC Kitchen and Bath
Custom Coffee Bar
If you have a morning routine and you love coffee, an espresso coffee bar may be the perfect addition to a larger kitchen. Eliminate those appliances and accessories from your main area by creating a designated area for coffee preparation. If you’re planning to splurge on a built-in espresso maker, you can incorporate a separate, streamlined cabinet hutch to house it in.
Entertaining Bar
Whether you host large parties or have casual wine nights, you can utilize your extra wall for bar cabinetry. Appliances like wine fridges or beer taps can be built directly into your custom cabinetry. Add a small wet bar sink for quick cleanup. Additionally, cabinets with glass doors are great to display specialty glasses and cocktail mixers.
Control Center
If the kitchen is the main gathering spot in your home, you might benefit from using a spare wall for a multi-functional space. A reference library for your cookbooks can double-up as a charging station and desk. If you have an extra-long perimeter wall, extend the base cabinetry and countertop farther to create the perfect kitchen office configuration. Include custom elements to make this area as productive as possible.
From a decorative hutch to entertainment must-haves, a large kitchen design can take on many extra customized additions. If your Denver kitchen footprint allows for it, consider what custom concepts will best enhance your life and your kitchen. For help designing your grand kitchen, contact us.



