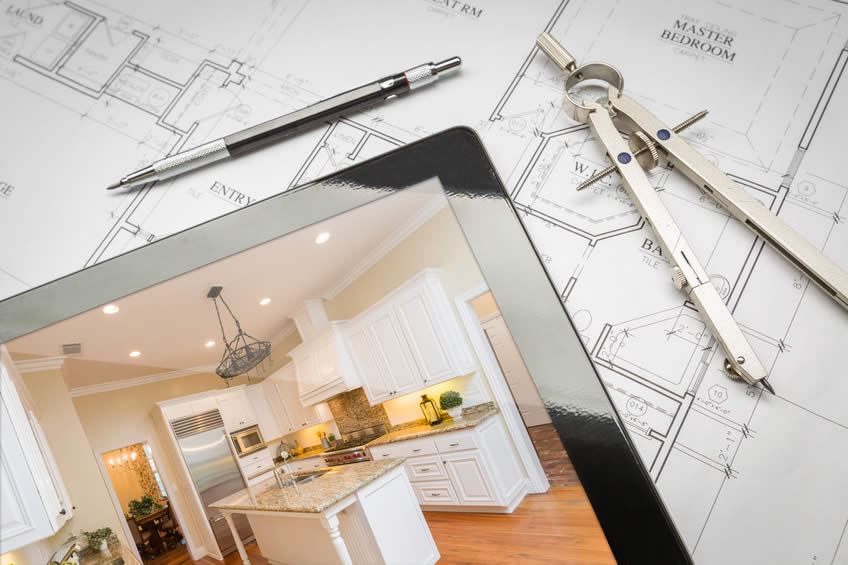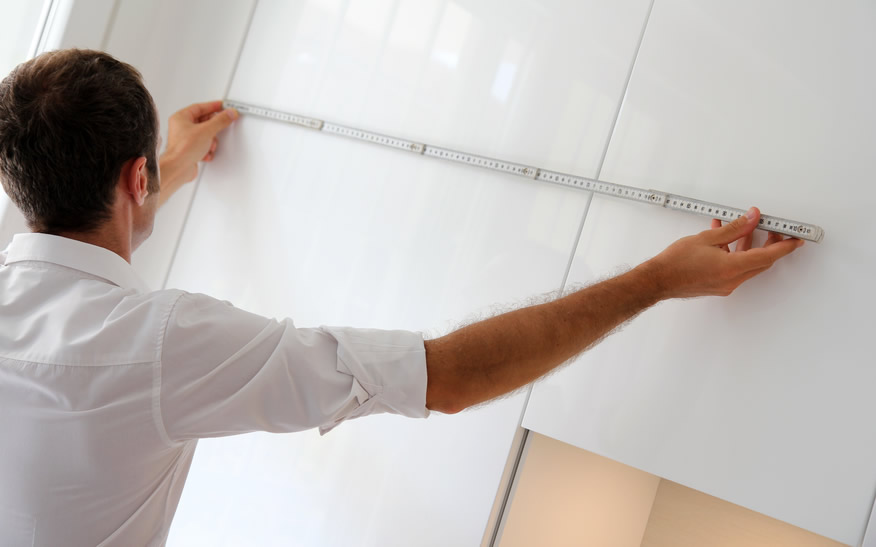We Offer Professional Guidance
Take control of your kitchen or bath project with BKC, Denver’s Cabinet Company!
The process of designing your space for new cabinets may seem like a daunting task. Don’t be intimidated! Whether you are remodeling or building a new home, your project will be more of an evolution than an event, requiring planning and coordination with various contractors that your BKC Kitchen and Bath designer will help you through.
To initially get you comfortable with our process, we offer a free consultation and estimate*. We will assist you with as much of your kitchen remodel or new construction project as you desire and guarantee the best experience in the market. Our team has coordinated thousands of successful kitchens and baths just like yours!
While every project is different, this summarizes the general flow of events:
Getting Started
To help get inspired, consider the following Denver cabinet and kitchen planning techniques:
- Gather pictures and information that show styles and products that appeal to you.
- Use kitchen and bath magazines as well as decorating and remodeling magazines to help identify your preferences.
- Browse online home decorating and design sites such as Houzz.com and Pinterest.com to create your own Ideabooks and inspiration boards.
- Review BKC’s design portfolio for Denver kitchen cabinet photos and visit our Denver cabinet showroom for more ideas.
- Get design input and wishlist items from family members (always helpful in covering everyone’s needs).
- Establish a budget with which you are comfortable. Your BKC designer can assist you with this and work with you to create your vision while respecting your budget.
Our Denver Cabinet Showroom
When you visit our Denver cabinet showroom, we will:
- Listen to your needs and desires and discuss the scope of your Denver kitchen project.
- Review cabinet brand options and the differences between materials, styles, and finishes.
- Answer any questions you may have.
Preliminary Planning, Design and Estimate
If you are remodeling, a BKC designer will visit your home to gain an understanding of your space and the way you live within it. They will take accurate measurements of the project area.
If you are building a new home, your builder can provide architectural plans from which we can begin creating your Denver kitchen design and other rooms.
Your BKC designer will prepare a preliminary design and price estimate – at no cost to you* – for the products and services you desire.
Design Development
If you decide to proceed with BKC Denver Kitchen and Bath, we will:
- Provide professional planning and design services, including computer-aided floor plans, elevations and perspective shop drawings.
- Meet to discuss design, product selections and pricing options, as well as any modifications you would like to make.
- Provide an exact price upon final selection of design, products, and services.
Installation and Service
BKC Kitchen and Bath provides cabinet installation services using experienced craftsmen. If needed, we can also refer you to our network of qualified contractors and subcontractors to assist in other areas of your project. We will make arrangements with you and your contractor to coordinate the installation and will supervise and coordinate the work with any additional trade professionals who may be on the job.
Should any issues arise during or after your cabinet installation, our full-time Service Technician will quickly address the matter. All of our products have exceptional warranties to protect this investment in your home.
*A 10% deposit will be required to release designer drawings prior to purchase.





